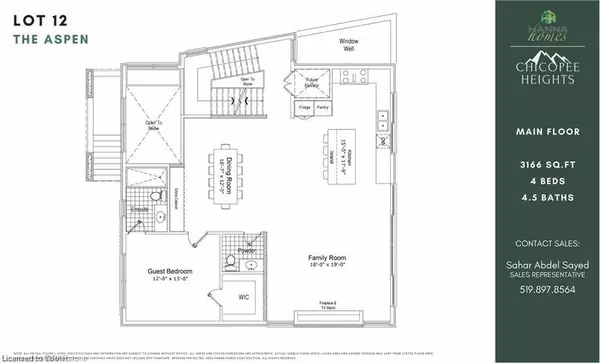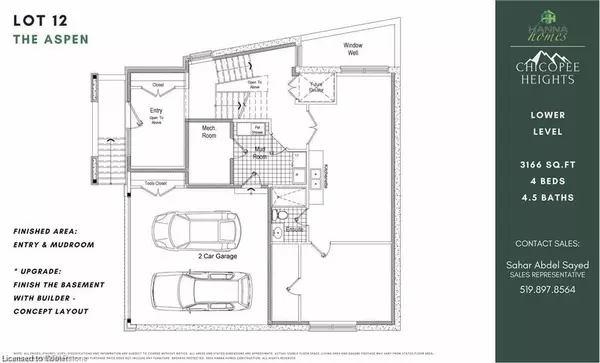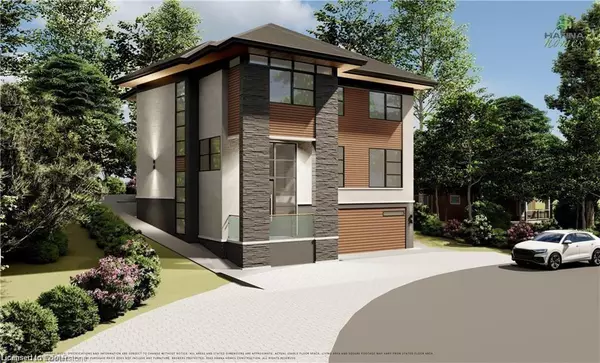
LOT 12 North Ridge Terrace Kitchener, ON N2A 2S5
4 Beds
5 Baths
3,166 SqFt
UPDATED:
11/01/2024 08:12 PM
Key Details
Property Type Single Family Home
Sub Type Detached
Listing Status Active
Purchase Type For Sale
Square Footage 3,166 sqft
Price per Sqft $649
MLS Listing ID 40655390
Style Two Story
Bedrooms 4
Full Baths 4
Half Baths 1
HOA Fees $185/mo
HOA Y/N Yes
Abv Grd Liv Area 3,166
Originating Board Waterloo Region
Property Description
Location
Province ON
County Waterloo
Area 2 - Kitchener East
Zoning R3
Direction Take Volta Av to Chicopee Terrace to North Ridge Terrace
Rooms
Basement Separate Entrance, Walk-Up Access, Full, Unfinished
Kitchen 1
Interior
Interior Features Auto Garage Door Remote(s), Central Vacuum Roughed-in, Elevator, In-law Capability, In-Law Floorplan, Rough-in Bath
Heating Fireplace(s), Fireplace-Gas, Forced Air, Natural Gas
Cooling Central Air
Fireplaces Number 2
Fireplaces Type Family Room
Fireplace Yes
Appliance Water Heater, Water Softener
Laundry In Basement, Multiple Locations, Upper Level
Exterior
Exterior Feature Backs on Greenbelt
Parking Features Attached Garage, Garage Door Opener
Garage Spaces 2.0
Utilities Available Cable Available, Electricity Available, High Speed Internet Avail, Natural Gas Available, Street Lights, Phone Available
View Y/N true
View Park/Greenbelt, Trees/Woods
Roof Type Asphalt Shing
Lot Frontage 46.83
Lot Depth 94.42
Garage Yes
Building
Lot Description Urban, Rectangular, Airport, Arts Centre, Cul-De-Sac, Greenbelt, Highway Access, Hospital, Library, Major Highway, Park, Place of Worship, Playground Nearby, Public Transit, Quiet Area, Regional Mall, Schools, Shopping Nearby, Skiing, Trails
Faces Take Volta Av to Chicopee Terrace to North Ridge Terrace
Foundation Poured Concrete
Sewer Sewer (Municipal)
Water Municipal-Metered
Architectural Style Two Story
Structure Type Concrete,Stone,Stucco,Other
New Construction No
Schools
Elementary Schools Howard Robertson P.S., Sunnyside P.S., St. Anne, St. Daniel
High Schools Grand River, Eastwood, K.W. C.I., St. David, St. Mary'S
Others
HOA Fee Include Common Elements,Trash,Snow Removal
Senior Community No
Ownership Condominium






